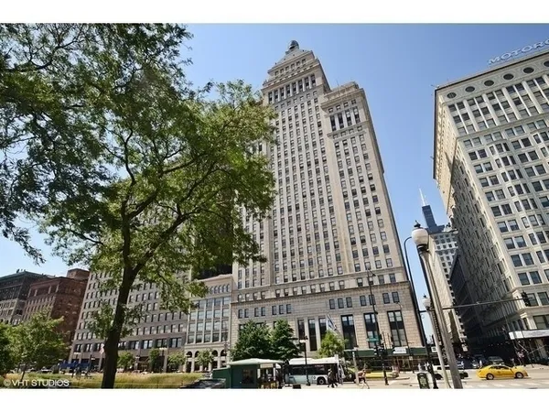
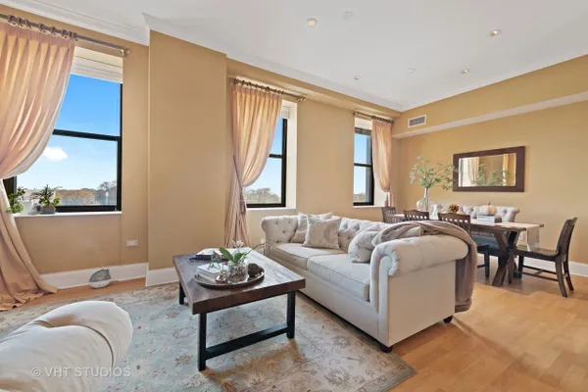
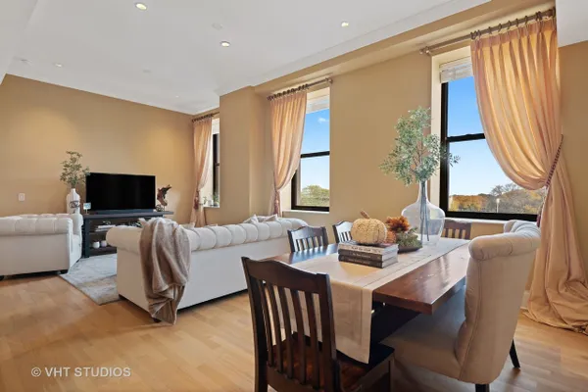
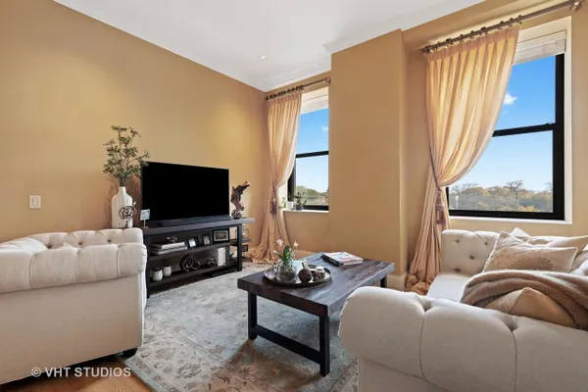
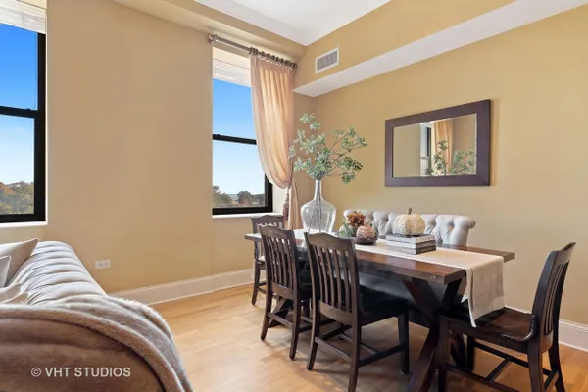
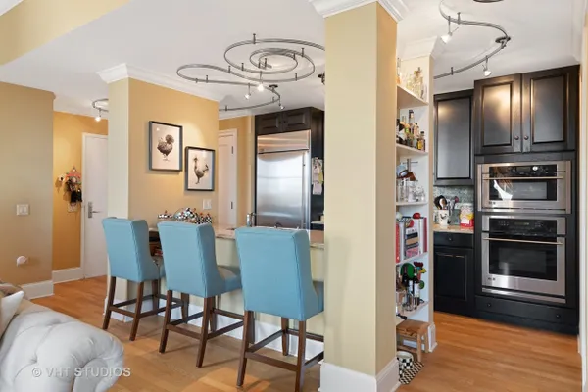
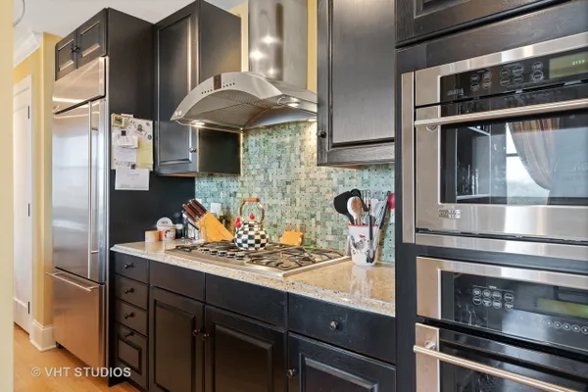
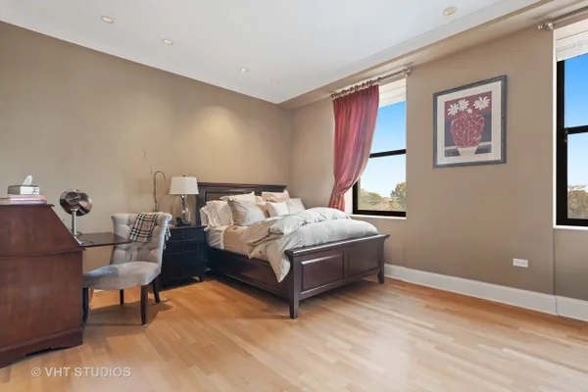
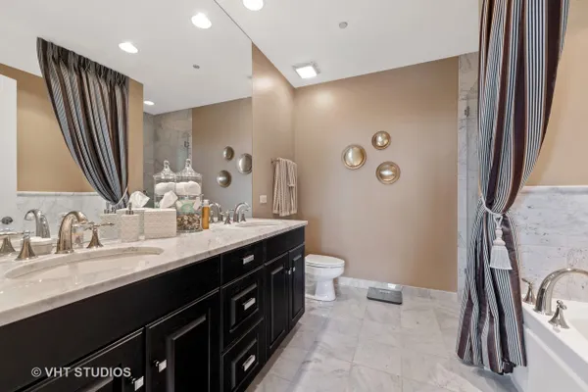
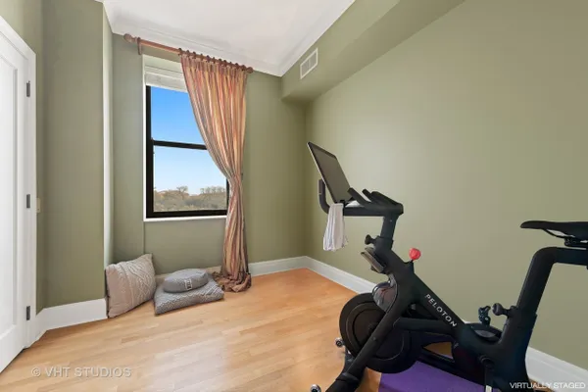
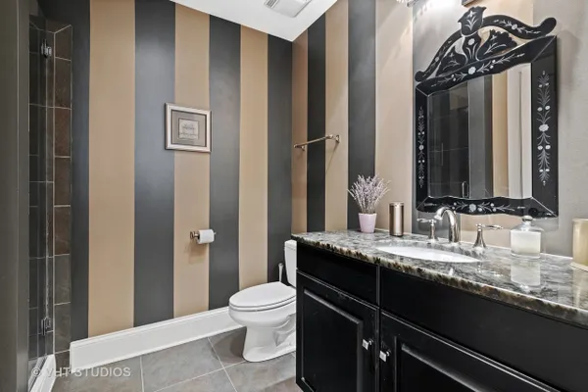
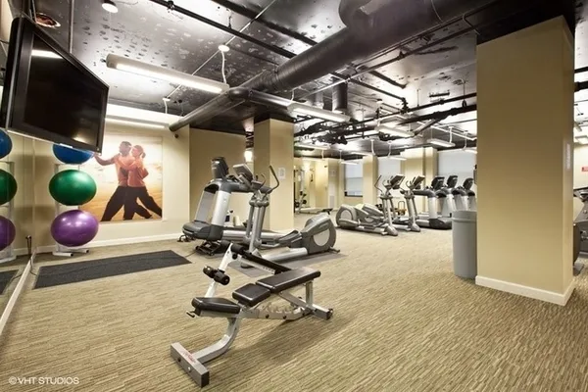
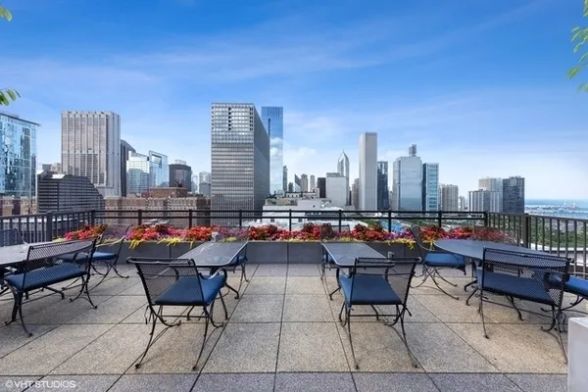
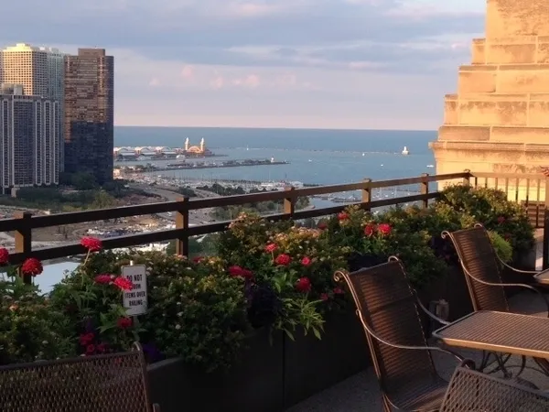
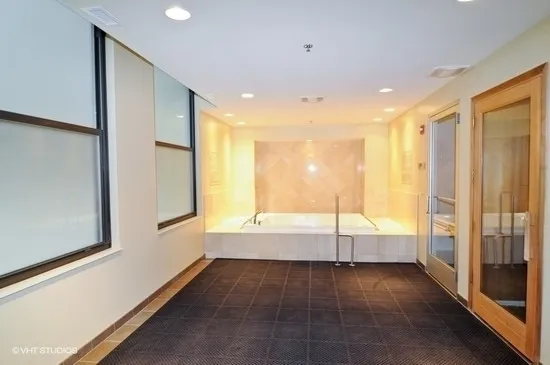
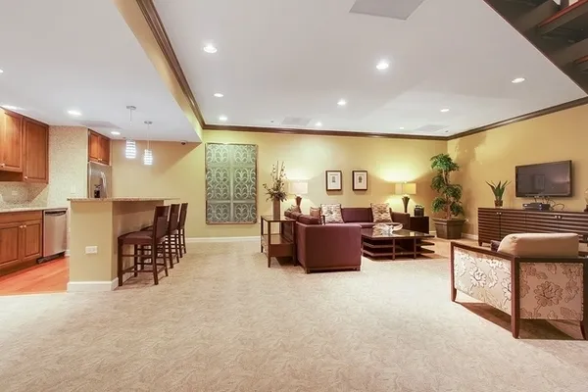
One of a kind floor plan, all rooms east facing with windows overlooking the lake and park from all rooms, 10.5ft ceilings, custom doors and millwork throughout, designer hardware, Lightology designed art lighting in all rooms, kitchen features commercial grade appliances with custom hood and detailed marble backsplash plus upgraded cabinetry, large master bedroom with walk in plus wall closet and designer marble master bath with polished nickel fixtures and separate shower plus soaker tub, second bath features onyx vanity with 14 x 14 custom slate flooring, oversized walk in laundry, on floor large parking space and three oversized storage lockers included

Based on information submitted to the MLS GRID as of 4/4/2025 4:32 PM. All data is obtained from various sources and may not have been verified by broker or MLS GRID. Supplied Open House Information is subject to change without notice. All information should be independently reviewed and verified for accuracy. Properties may or may not be listed by the office/agent presenting the information.